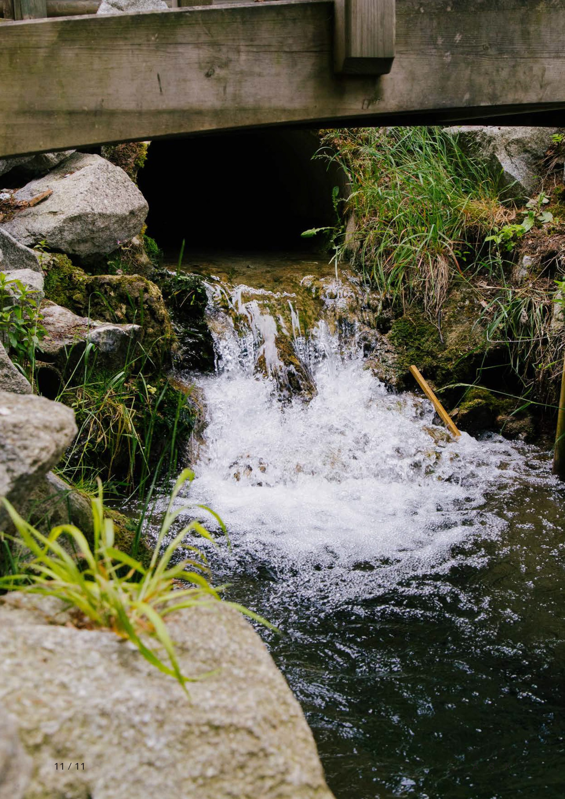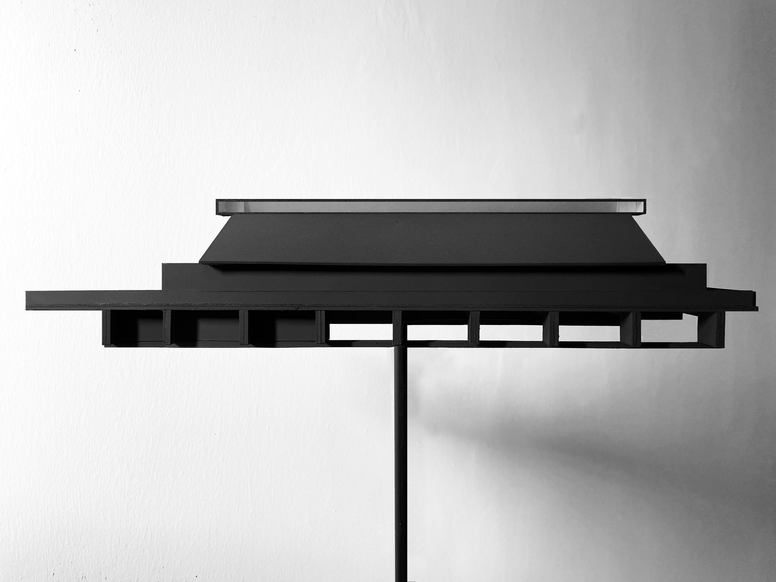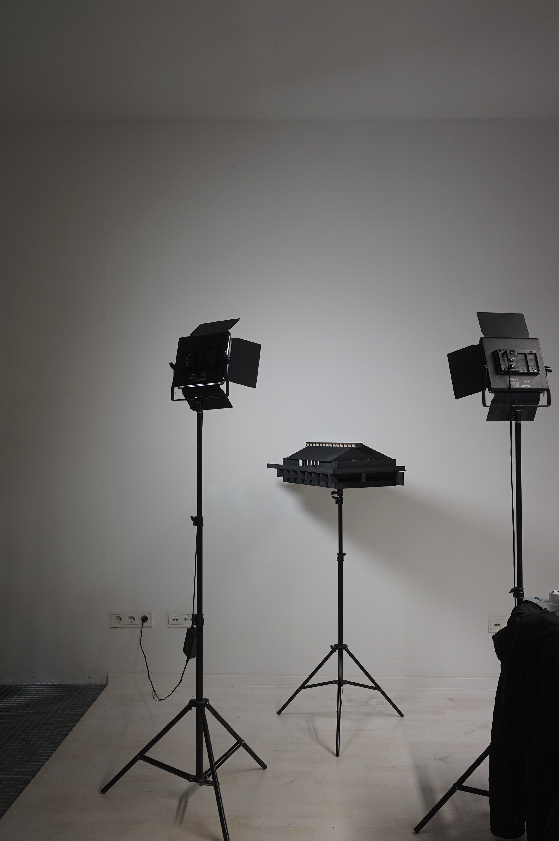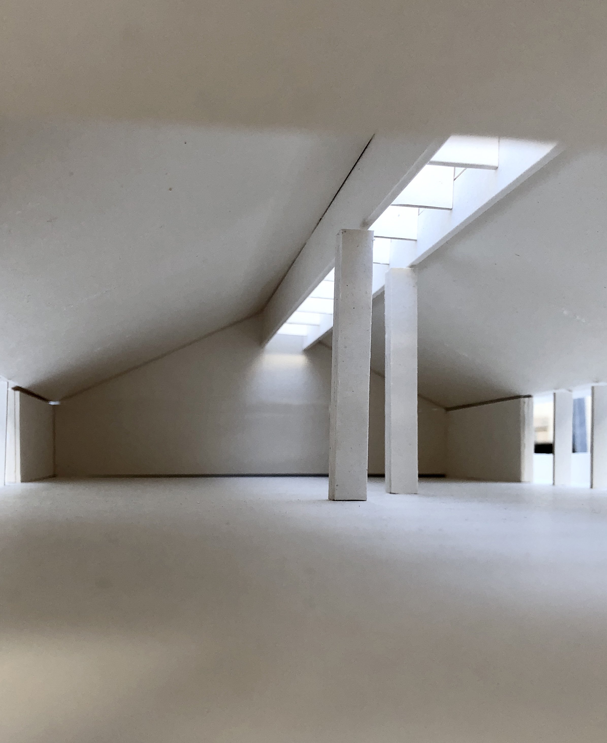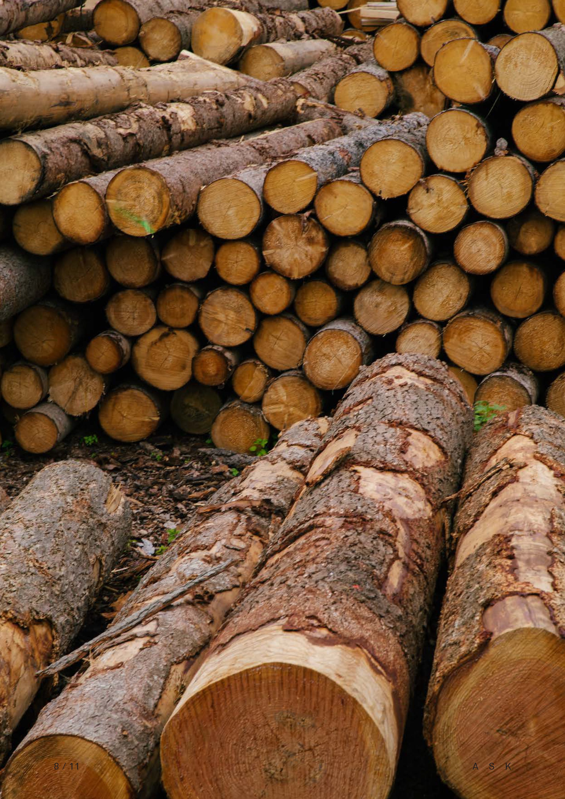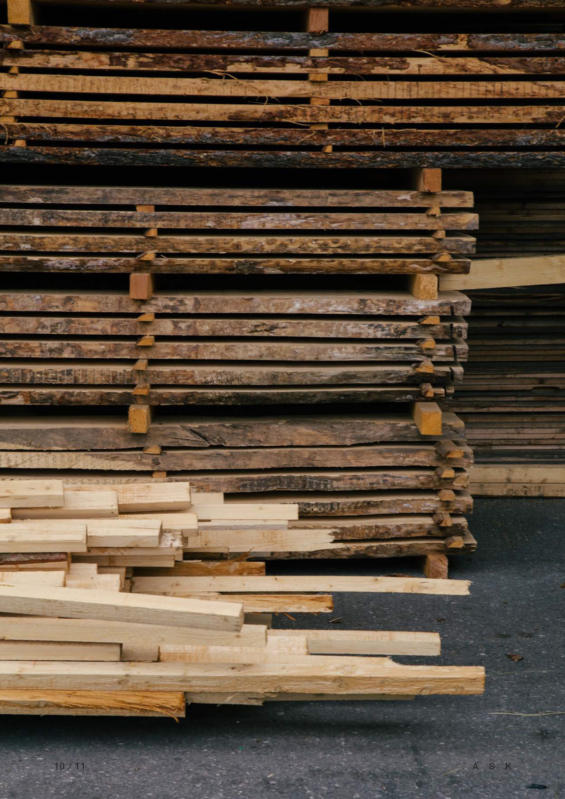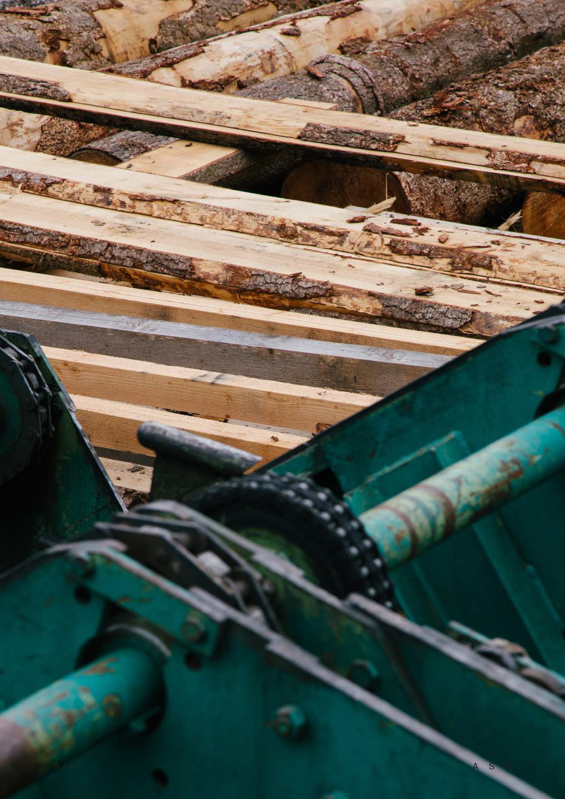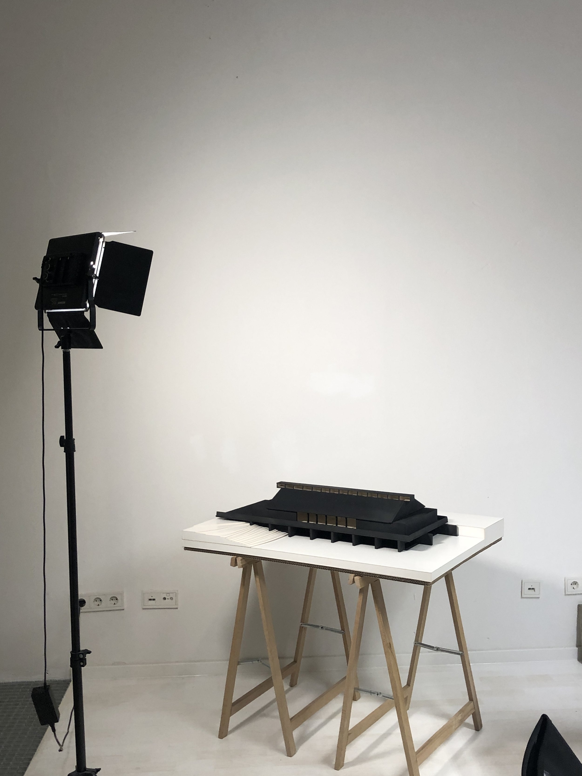ARCHITECT: BUERO WAGNER, ASK ATELIER STEFFEN KEHRLE LOCATION: SEEFELD AM PILSENSEE, SIZE: 800m2, YEAR: ONGOING, IMAGE: BUERO WAGNER, ASK
Exhibition hall
The sawmill of the Schlecht family has been located on the outskirts of Seefeld am Pilsensee for over 100 years. Typologically, the large barn-like structures of the company are reminiscent of the farms also located on the outskirts of the village. Thus, the planned exhibition hall, which was designed analogously to this typology, also integrates seamlessly into the townscape. The hall is largely made of solid wood, which is grown and cut in the company's own forest between Seefeld and Starnberg. The wood is then dried without any technical aids, processed in the company's own sawmill and then installed opposite. Monolithic and single-variety component structures are used for the hall so that the materials can be returned to the material cycle at the end of the building's life cycle. Short regional value chains and the reusability of the building materials lead to a sustainable building.
Text: FAW
